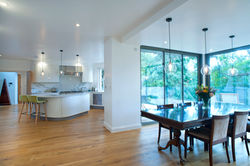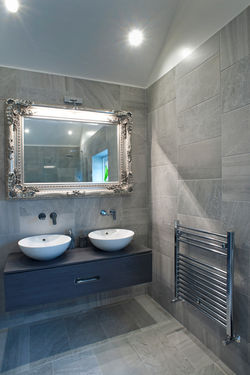VICTORIA DRIVE
WIMBLEDON
Snell David were first engaged in 2010 to put forward ideas for this property! At the time it was rented out so it has taken a while to get through the planning process and come to fruition. Even now only two of the 4 phases of work have been completed – the roof extension and lower ground floor swimming pool phases have yet to be commenced.
The first two phases however have been successfully completed and the clients are now able to live in some comfort in the house. Phase 1 included conversion of the detached garage to habitable accommodation and linking this to the main house with a two-storey glazed link housing a new stair and bridge connecting the upper floor of the house to the Mater Suite over the garage.
The reminder of the house (which had previously been a warren of small rooms) has been opened out to create spacious habitable accommodation over two floor levels. The property enjoys a unique hillside position overlooking the Wimbledon Lawn Tennis Club. As such, the existing arrangement made possible a raised full-width terrace to the rear perched over the rear garden. This has space below for a future swimming pool that will also overlook the steep rear garden and enjoy special views.
VIEW SIMILAR PROJECTS
 |  |
|---|---|
 |  |
 |  |
 |  |
 |  |
 |  |
 |  |






