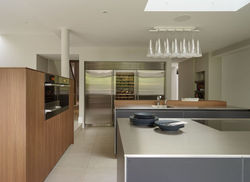ST MARY'S
BARNES
Snell David were asked to look at refurbishing and modernising this existing detached property on a private road in Barnes. The existing house had been previously extended and was highly fragmented with no clear views or access out to the large back garden.
The whole property was in need of refurbishment and Snell David proposed various internal alterations at First & Second floor to provide the clients with a large master suite, two guest suites and playroom, family bathroom and children’s bedroom, all designed with the family in mind.
At ground floor the existing conservatory & kitchen were demolished in order to create a large open plan space, containing kitchen/dining/snug, across the back of the house with views over the garden and large sliding screens to open up and incorporate the garden into the living spaces. The existing front elevation was largely retained and redecorated with the new rear extension designed in contemporary zinc and render to distinguish it from the existing Edwardian property.
Views and glimpses into different parts of the building were achieved with a new glass box linking utility and kitchen, and a full height ‘pop out’ window in the kitchen looking back into the snug. The two existing formal drawing rooms were retained and linked to the new rear extension with a contemporary glass door & chunky frame, providing views through and allowing light to flow in whilst maintaining separation.
Kitchen Photography by Kitchen Architecture
VIEW SIMILAR PROJECTS
 |  |
|---|---|
 |  |
 |  |
 |  |
 |  |
 |  |
 |  |
 |  |
 |  |
 |  |
 |






