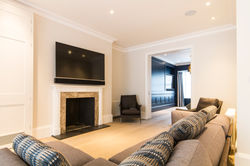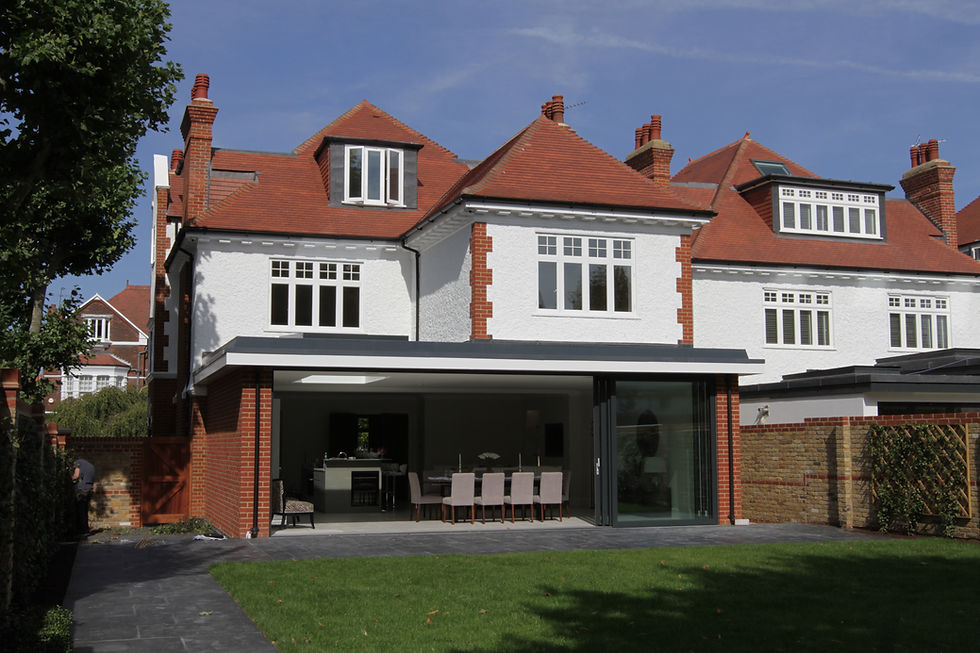HOLLAND PARK
CHELSEA
Initially Snell David were asked to look at simple ways in which the existing house could be upgraded and improved. Various options were considered comprising minor layout changes to radical redesign. As the property was to be the owner’s London ‘pied a terre’, the client decided to accept Snell David’s view that the corner location of the house cried out for a radical redesign.
The property is hemmed in between two Conservation Areas: nonetheless, following a series of meetings, RBK&C Council accepted the proposals. The top floor was substantially rebuilt for children’s bedrooms and Nanny accommodation with the master bedroom suite occupying most the first floor. The ground floor was re-planned and extended to provide formal reception accommodation and a bright open plan kitchen/ living /dining space to the rear enjoying a newly-landscaped garden.
VIEW SIMILAR PROJECTS
 |  |
|---|---|
 |  |
 |  |
 |  |






