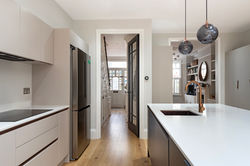ALVERSTONE AVENUE
SOUTHFIELDS
Located at a terrace property in Southfields, this project is a good example of some of the typical smaller designs undertaken by Snell David in London. The project involved the removal of the existing conservatory style extension that was constructed by the previous occupants of the property and our clients felt unworkable for their young family. The existing conservatory was impractical spatially but also thermally uncomfortable for most of the year, so we worked alongside the client to develop a design for a single storey rear extension that maximised the connection to the garden whilst creating a modern living space. The design also included some rationalisation to the internal spaces at ground floor level and the replacement of a bathroom at second floor.
The replacement of the internal doors at ground floor level, with glazed crittal style doors opens up the hallway to the newly refurbished lounge area and open plan kitchen/dining to the rear. This creates a sense of flow to the ground floor as a whole whilst also allowing a view out into the garden upon entry to the property.
The light filled extension to the rear is faced in brick to match the existing house, whilst the bi-fold doors create a sense of connection with the outdoors and create a sense of al-fresco dining when opened. The picture window is a perfect space to sit and relax, or for the kids to play. Overall, the project updated a tired property, and created a practical family space for our clients.
VIEW SIMILAR PROJECTS
 |  |
|---|---|
 |  |
 |  |
 |  |
 |  |
 |






